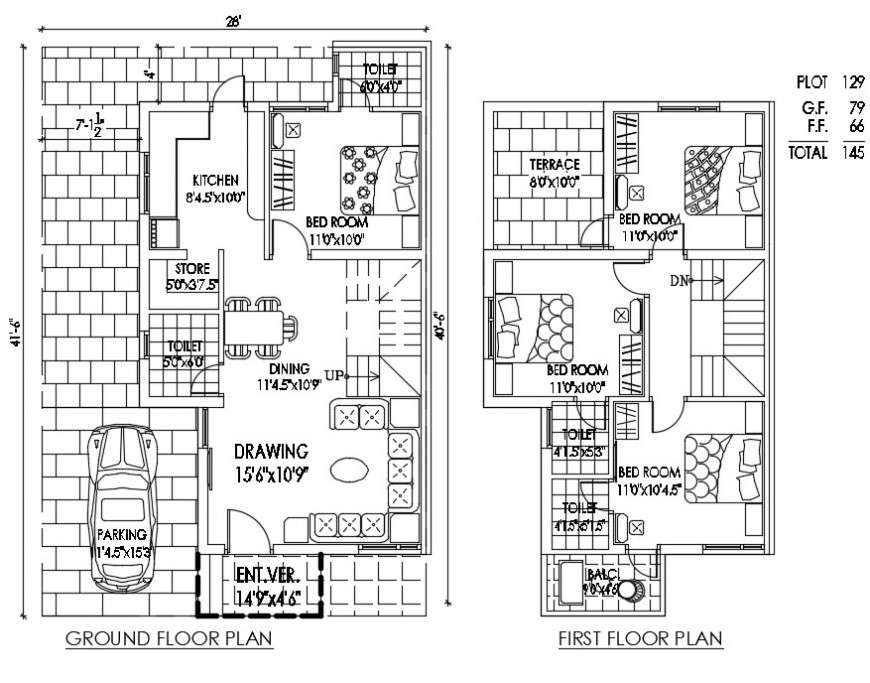2 d cad drawing of Two floor Mansa plan auto cad software
Description
2d cad drawing of Two floor mansa plan autocad software detailed with first floor plan with parkinh and enterance veranda and drawing room with dining area with common toilet area and stire room with kitchern and bedroom with attached toilet and staircase up with other floor plan with three bedroom with seprate attached toilet and terrace roof and bedroom balcony.

